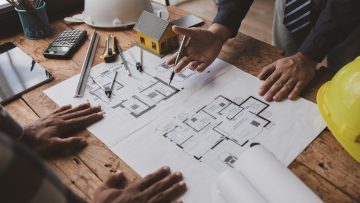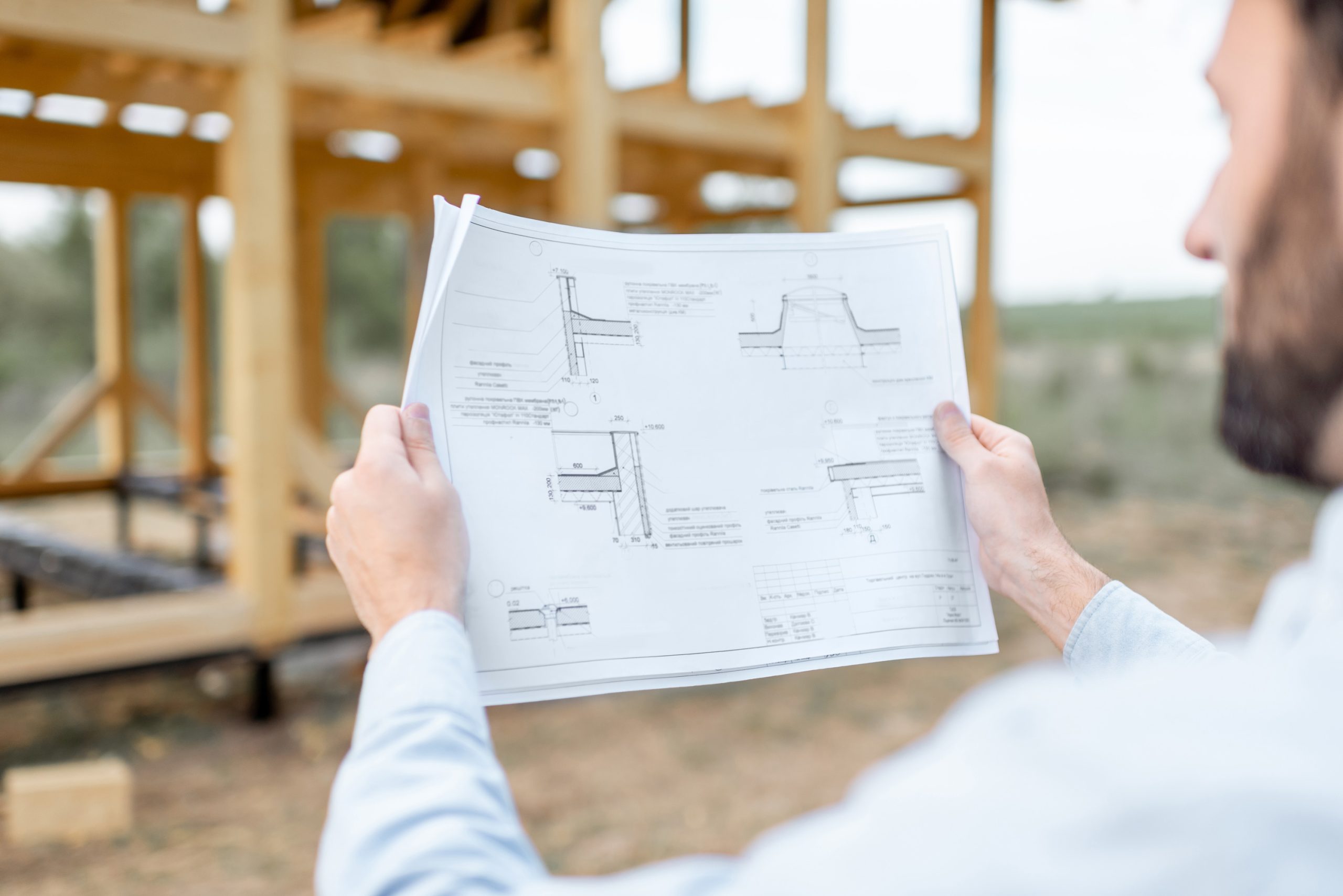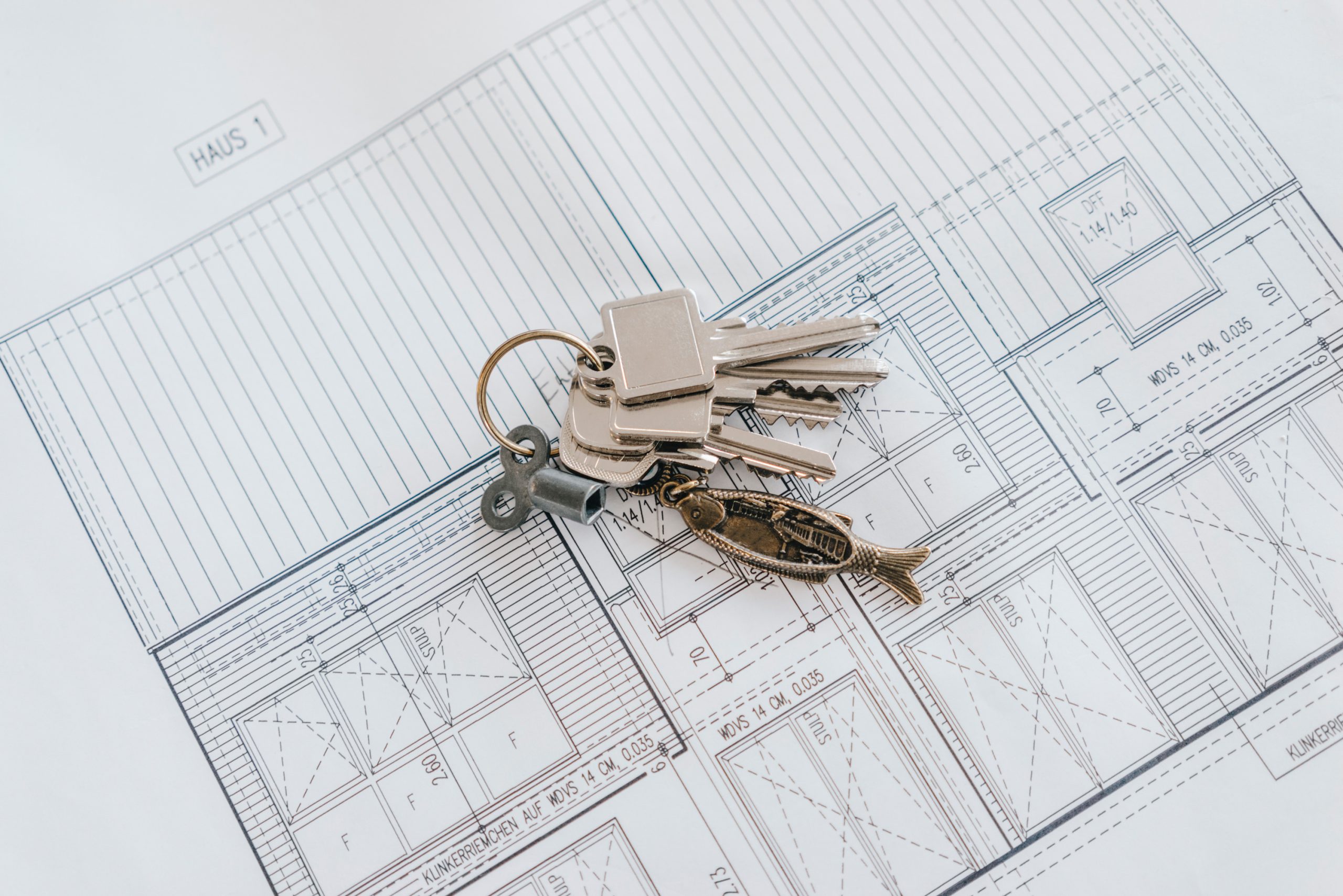Our Services

Consulting Expediting
AM Enginering is a consulting team assisting architects, engineers, contractors and homeowners in the construction industry.
Continue Reading
Engineering Structural/Architectural
AM Enginering Structural and Architectural Engineers provide structural system design services for New Building Construction, Renovations, Restorations, Conversions and Additions to Existing Structures – with sustainability in mind.
Continue Reading
Construction Management Supervision
AM Enginering combines the experience of senior engineers with the innovation of our youngest engineers to arrive at better building solutions for our clients.
Continue ReadingCERTIFICATE OF OCCUPANCY
Describes the legal occupancy and legal layout permitted on a building. AM Engineering is committed to obtain your final certificate of occupancy. Having a CO confirms that the construction work is in compliance with all applicable laws and regulations. So you can legally occupy your building.
PERMIT ISSUANCE
A team of expeditors to assist general contractors, architects, engineers and homeowner to pull construction, plumbing, mechanical, new building permits, fire suppression permits, etc.
CORRECT ECB VIOLATIONS
It is important that any issued ECB violation gets resolved quickly to ensure public safety and to reduce the total amount of fines you may owe. AM Enginering will assist you to resolve your ECB violations expeditiously.
Expediting in 7 steps

At AM Engineering, we take our clients through the regulatory complexities of Building Codes and Zoning Regulations so as to make their building projects a reality with the least inconvenience. Sometimes it may get very overwhelming, but that is where our professional team takes over. We will provide a comprehensive review not only of the zoning requirements but also of the building requirements so as to provide an easy pathway in designing a compliant, efficient, and innovative space.
Our consulting services offer so much more than mere technical input on a project: it’s the peace of mind, from day one, that the project is going in the right direction. Understanding how those particular zoning and building codes impact your vision helps in decision-making, foreseeing problems, and adapting plans to suit. By trusting us, you can work on designing your building according to legal standards while fulfilling the unique needs. Each step initiates an update that your project goals are met and entails regulatory requirements.

To start your project on the right foot, we’ll conduct a thorough on-site inspection and survey at your property. This crucial step allows us to gather precise measurements, assess the unique features of your space, and understand any specific challenges that might impact your design. With this information, we create detailed drawings tailored to your project’s needs.
Once we’ve completed the survey, our team will move on to drafting and preparing these plans to meet all Department of Buildings’ criteria. We ensure that every element complies with the latest regulations, setting you up for a seamless approval process. This careful preparation not only saves time but also helps prevent costly revisions, allowing you to move forward confidently with a solid foundation for your project.

Preparing the plans is just the beginning when it comes to meeting the Department of Buildings’ requirements. A successful submission package involves far more than just drawings; it requires an array of forms, permits, and detailed documentation that must all be completed with precision. Each piece of paperwork plays a vital role, ensuring that every aspect of your project aligns with the latest regulations and codes, down to the smallest detail.
Navigating this documentation can be complex and time-consuming, but that’s where we come in. Our team is experienced in managing every stage of this process on your behalf. From accurately completing each form to compiling all necessary documents, we take care of the entire package. This means you can submit your project to the Department of Buildings with confidence, knowing that every requirement has been met, every form is in place, and your project is set up for a smoother, faster approval process.
By handling the paperwork for you, we make sure your project moves forward efficiently and that no detail is overlooked—giving you peace of mind as you work toward making your vision a reality

Our experienced expeditors handle the entire submission process for your plans and paperwork with the Department of Buildings (DOB). Navigating this process can take time, and this is where your project officially begins its journey under a unique job number, establishing its presence within the DOB’s system. Once submitted, the DOB assigns your application to a dedicated plan examiner, who thoroughly reviews all documents to ensure compliance with building codes and regulations.
This review process, which may take up to 45 business days, is a crucial step, as it determines whether the plans meet all required standards. By entrusting this to our team, you ensure that every detail has been meticulously prepared for a smoother approval. Our goal is to keep your project moving forward efficiently, managing timelines and overseeing each step to minimize delays, so you’re always one step closer to turning your project into a reality.

Obtaining approvals from the Department of Buildings (DOB) is often a complex and challenging process, with strict codes, regulations, and criteria that must be met to move forward. At AMENG, our team of skilled professional engineers and experienced expeditors work together to simplify this process for you. We meticulously review and refine every aspect of your plans and applications, ensuring they align with all DOB standards and requirements. With our expertise, you can feel confident that each submission is complete, accurate, and prepared to meet the Department’s expectations, paving the way for a smoother, faster approval.

When the job is finally approved, work can only start after pulling required working permits. The expeditors will then prepare paperwork to pull permits for the licensed contractor, licensed plumber, etc. The contractors must do construction as per approved plans.

AM Enginering expeditors will work along with contractors to schedule required inspections and attend construction inspections. After passing all required inspections, sign-offs will be issued by DOB. After sign-offs are obtained then your job application is ready for final certificate of occupancy or final letter of completion.
